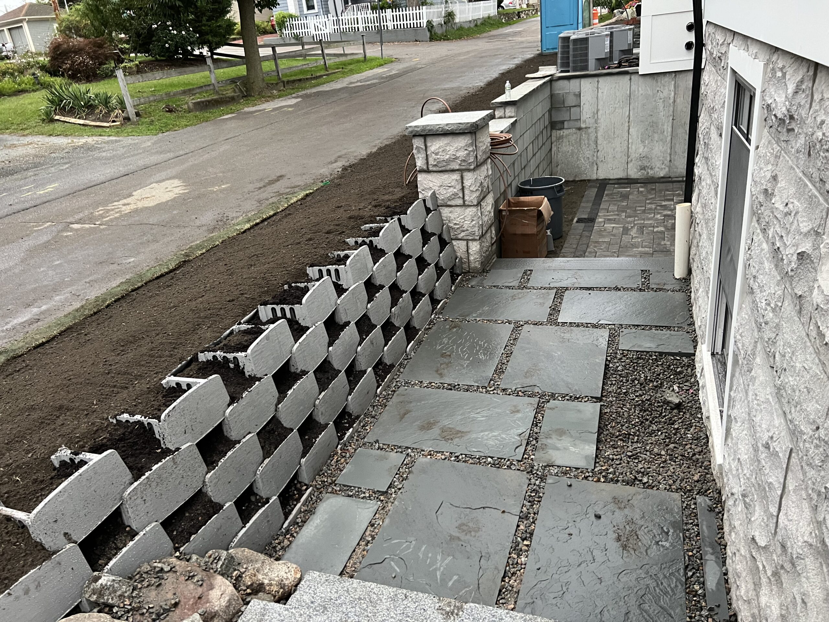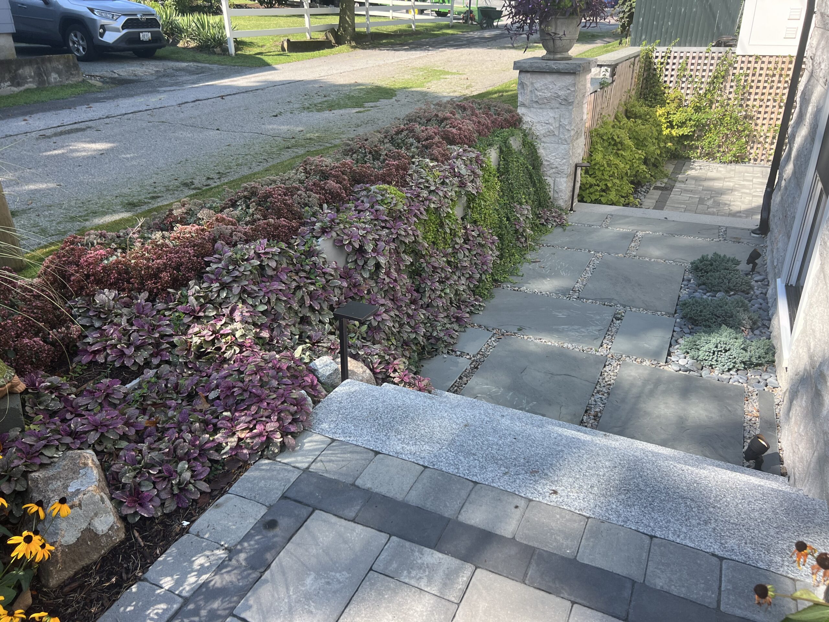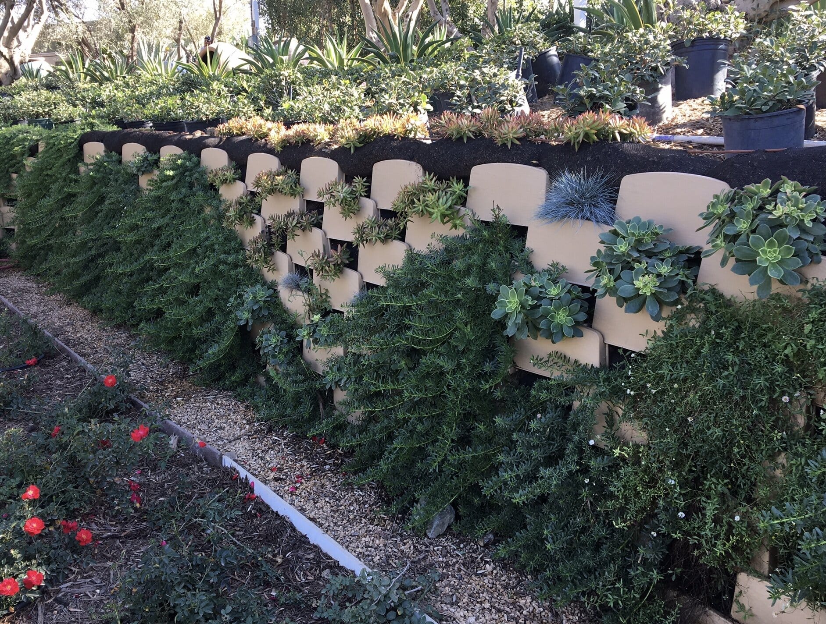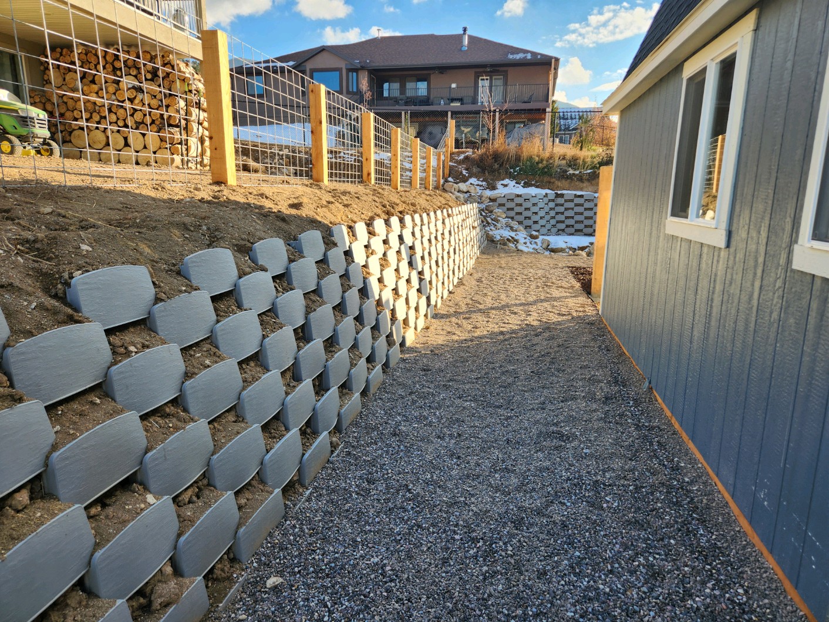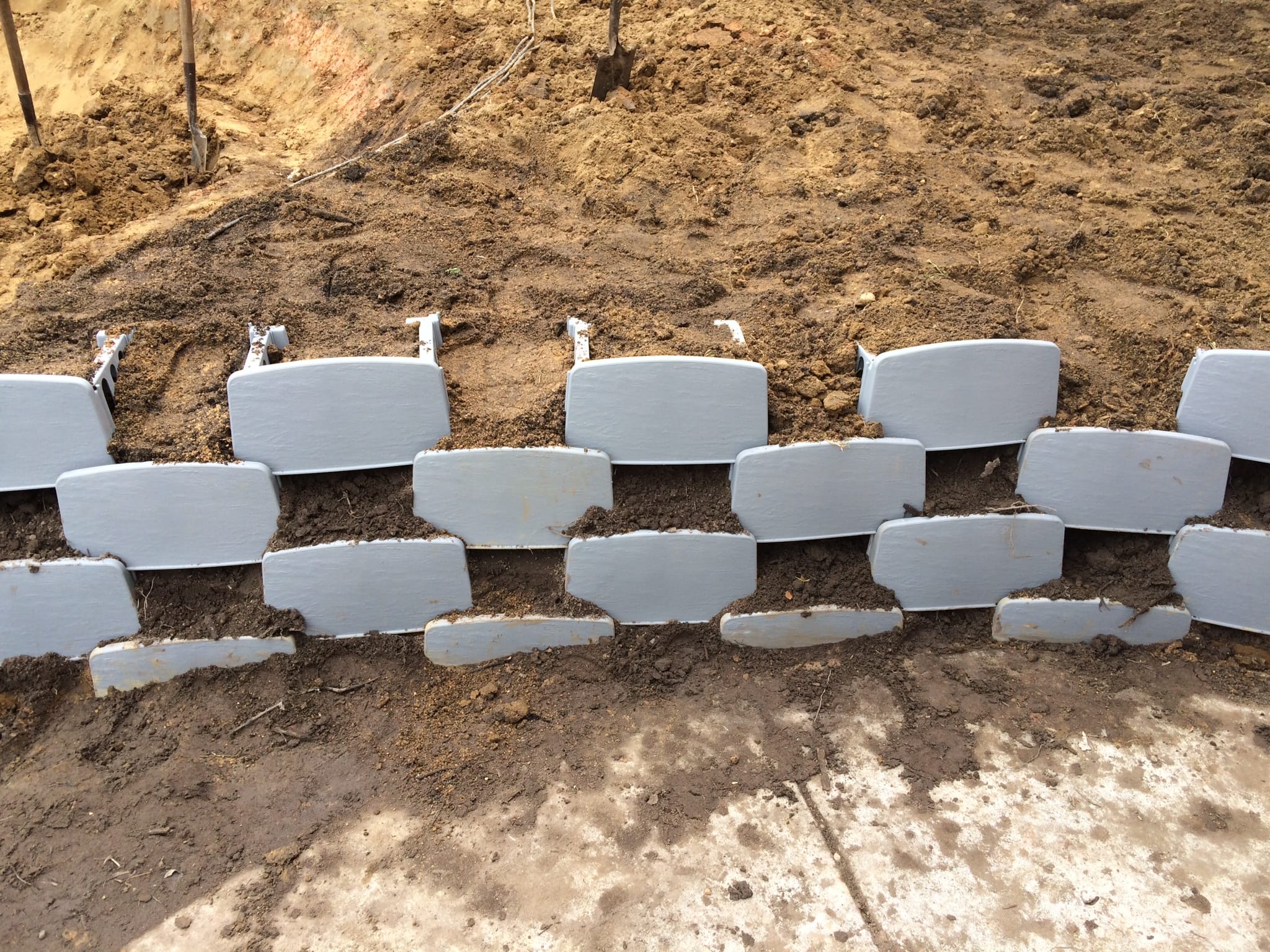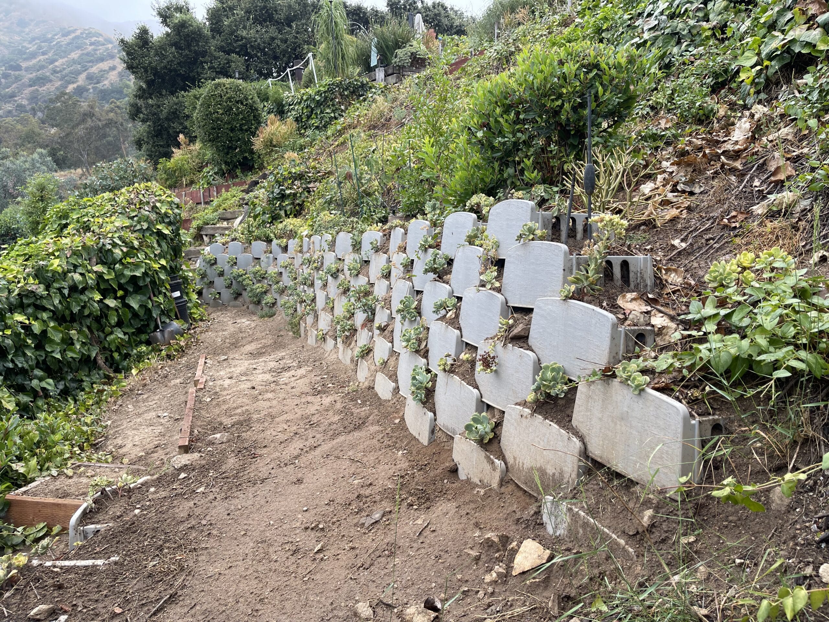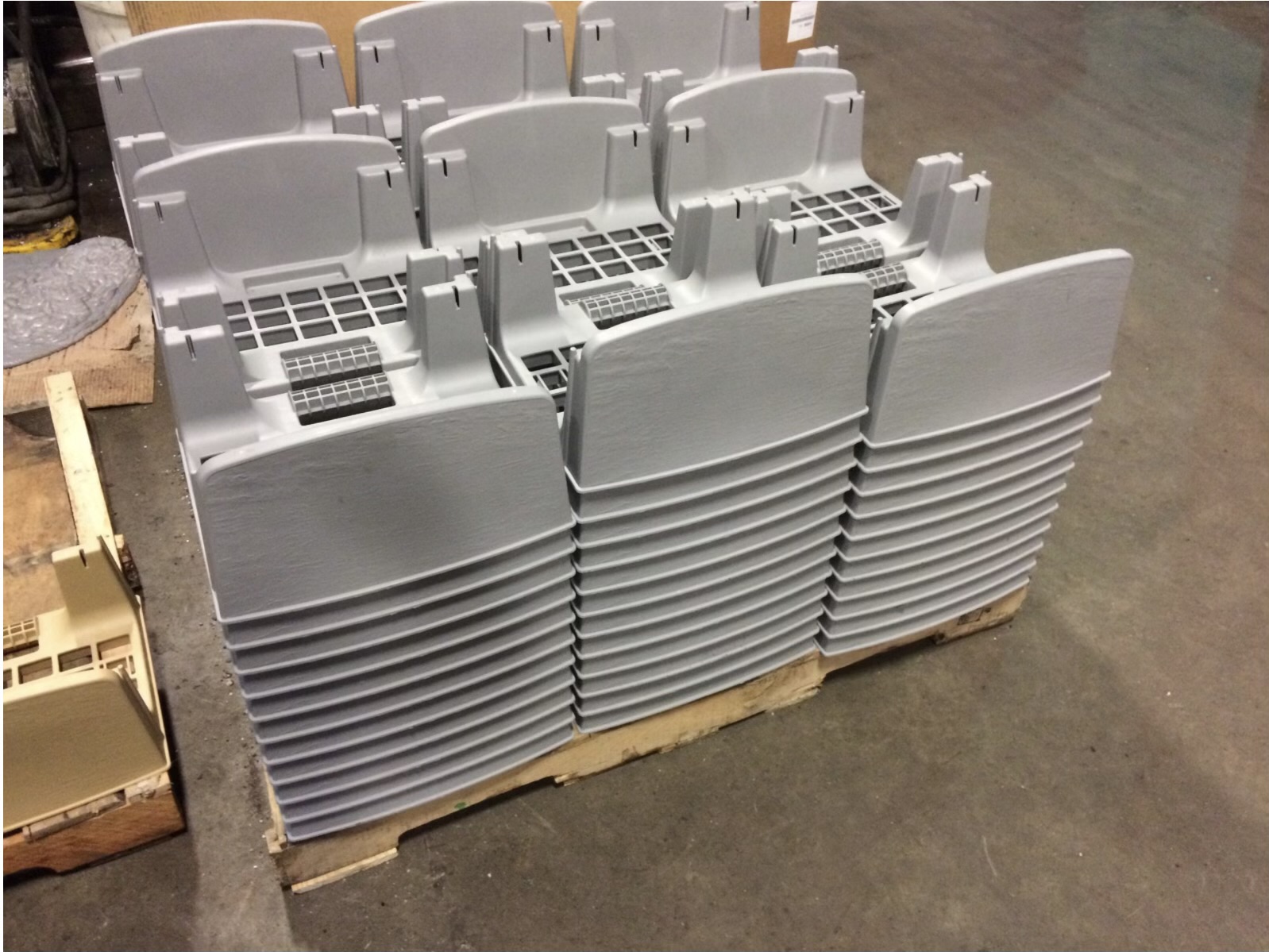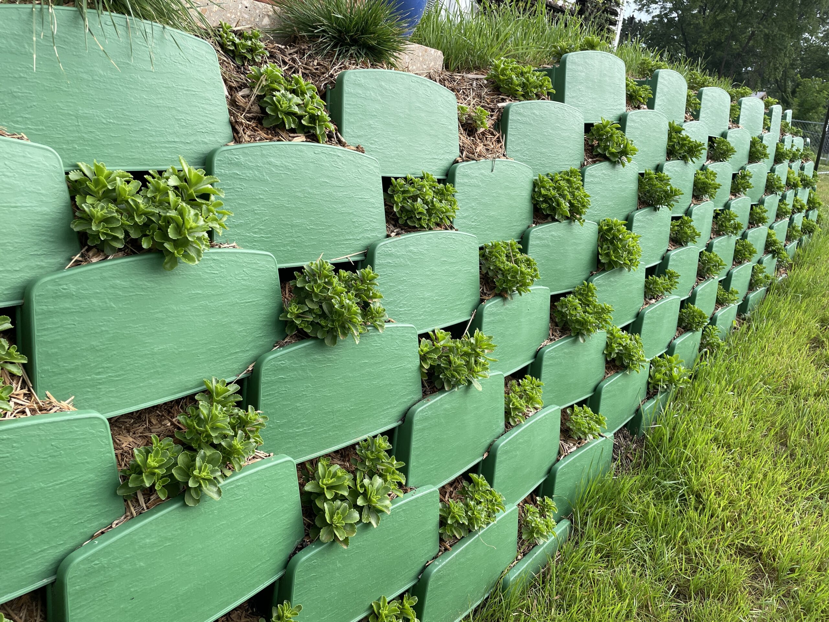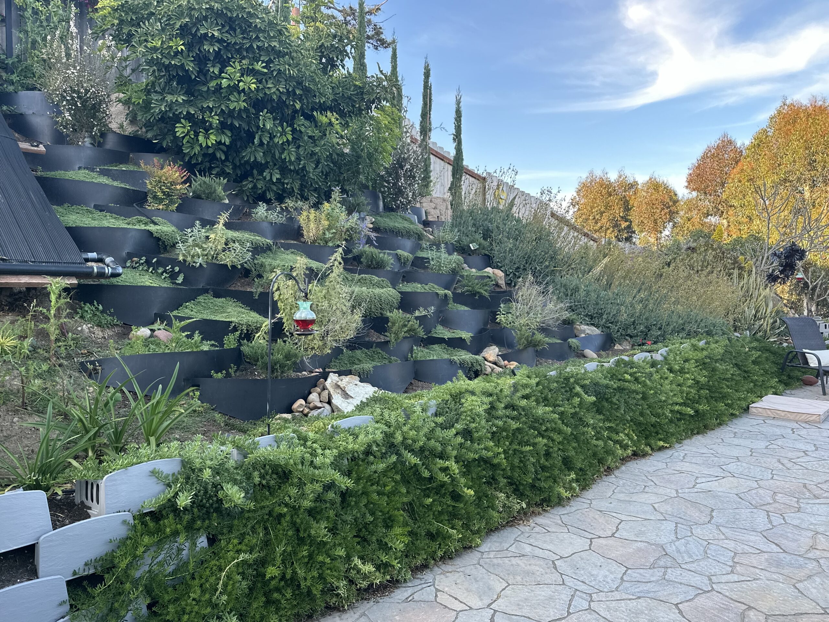Innovative materials, efficient handling, and huge plantable soil volumes held in each block make our VARDEN Living Retaining Wall Blocks the best performing retaining walls in the business.
Home improvement enthusiasts searching for landscaping ideas need look no further; we’re here to help you realize the full potential of your space.
For efficient garden design, many people make use of retaining walls. These landscape walls add architectural flair to any outdoor space and create room for a raised garden bed, a home for cut flowers, pollinator habitat or an innovative design statement like no other.
Living Retaining Walls
Our customers want a unique and beautiful landscape like no other. Retaining walls create a vertical surface that is perfect for creativity, if they are plantable. Plantable “Living” Retaining Walls are evolving the landscape wall market. Scroll down to see how.
- Based on 30+ years in the plantable retaining wall market, we have invented a landscape retaining wall block designed for ease of shipping, handling and installation, while providing the structure to build walls up to 5′ tall.
- Each full size module covers 1.0 sf, is made of reprocessed plastic, and weights only 3 lbs!
- These plantable blocks are a revolution in the DIY and landscape retaining wall business, designed to be covered with thriving plants, growing within each block for “living” face coverage. Varden walls cool the environment while creating green-space and habitat.
- Each vegetated retaining wall is a living masterpiece that does not just separate your landscape, it is your landscape!
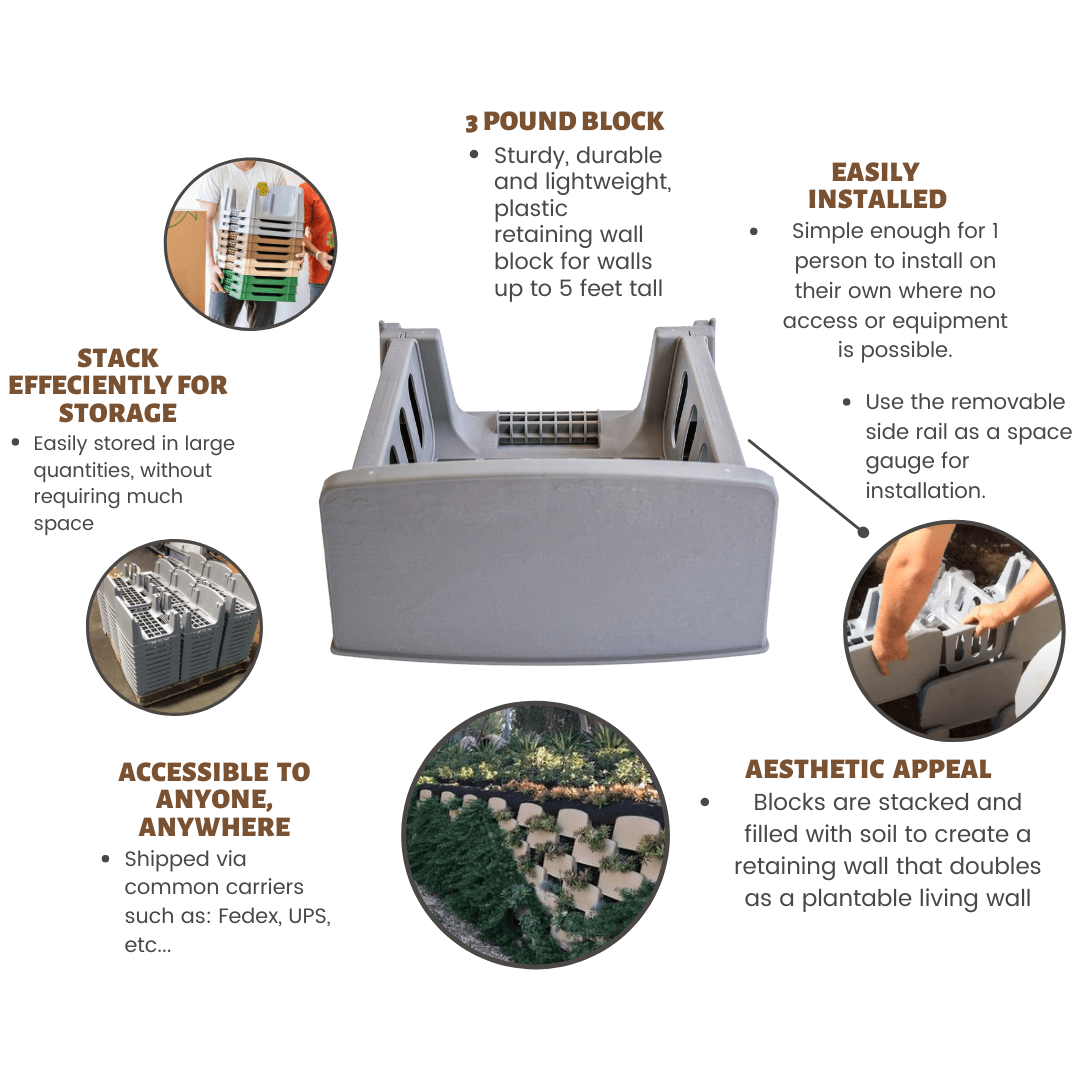
Visit our YouTube Channel to see more about Varden Living Retaining Wall Blocks.
Install Tips & Guides
How to Build a Retaining Wall
Building a DIY retaining wall is simpler than many first-time gardeners and landscapers assume. Even if you don’t consider yourself a DIY-er, you can still create a gorgeous DIY garden wall in your outdoor space by following these easy step-by-step instructions for a rectangular or square retaining wall.
Do Your Research
- Check with your homeowner’s association and local building codes. The first course of action is to do your research on local codes. There may be some restrictions or guidelines you’ll have to follow in order to legally build your wall.
- Call ahead of time to discover any potential underground utilities where you may begin digging.
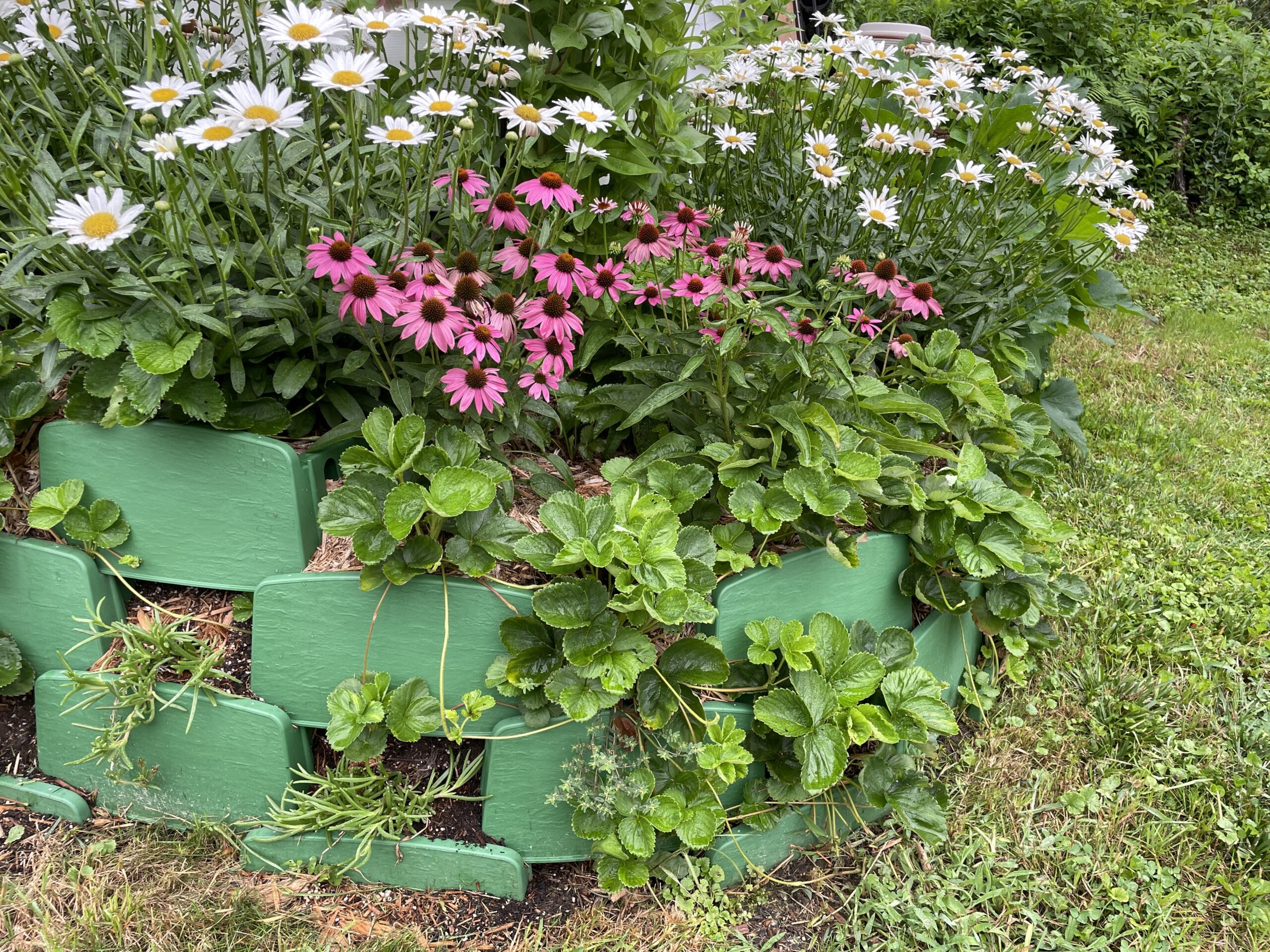
Plan, Plan, Plan
- Determine wall height. Most retaining walls are at least 2 to 4 feet tall. Our Varden system can create stable walls up to 5 feet tall.
- Determine the right location. Ask yourself where the best location of this wall is, and how that location will affect the building process. For example, building a wall right next to a building with siding means you might have to adjust wall height, as you want any dirt or mulch to be well below the siding.
- Choose the right building materials. The best part about retaining walls? You can customize them to your heart’s content. These walls can be made of wood, natural stone, concrete blocks, or our Varden plastic retaining wall blocks. It’s all up to you!
- Find the right soil and mulch. Certain plants thrive better in certain types of soil, so keep this fact in mind when buying soil for your raised bed. We prefer locally made compost for filling the Varden retaining wall blocks. Additionally, you’ll want to purchase some mulch to help the soil retain moisture; just don’t go overboard, however. Too much mulch can choke out roots.
- Factor in drainage. Wet soil is heavier soil and places greater pressure against your wall. That is why you need to design your wall to have drainage features, such as a drainage pipe, and then backfill it with some sort of drainage aggregate.
Outline the Area
- Use a rope, strings and stakes, or a shovel to mark the outline of your retaining wall design.
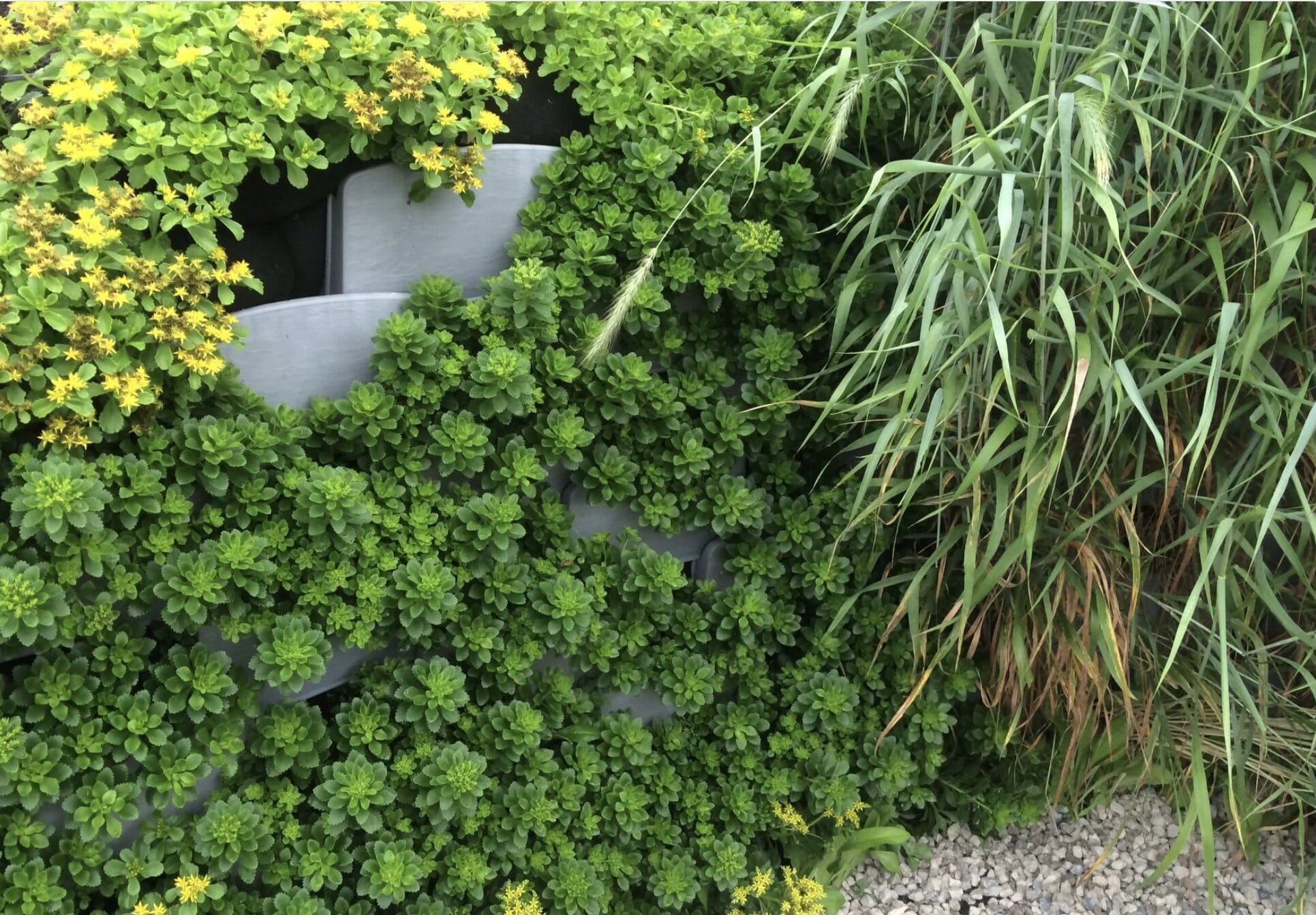
Determine What You’ll Need
- Determine how much of your wall-building materials you need. Whether you’re making a stone wall or a timber wall, you’ll need to first determine how long your planks or bricks will be. Then, divide the length of your wall’s outline by the length of your building material; this equation should give you a rough estimate of how much stone or lumber you’ll need. Keep in mind that your first course, or row, will be about halfway buried. Our Varden retaining wall blocks create a stacking height of 6″ per course, and one pack of 10 blocks covers 10 square feet of plantable retaining wall.
- Determine how much growing soil you need. The easiest way to estimate how much soil you’ll need is to determine the cubic volume of your wall. To find the cubic volume, multiply the length by the average height by the depth of the wall. For example, say your wall will be 6 feet in length, 3 feet in height, and 1.5 feet deep from the face to the rear of the block. 6′ x 3′ x 1.5′ gives us 27 cubic feet.
Get Your Materials
- Grab the right materials. You’ll need more than the stones/bricks/timber for your wall, soil, and mulch. You’ll also need to grab some landscape fabric, construction adhesive, paver base, and drainage aggregate like gravel.
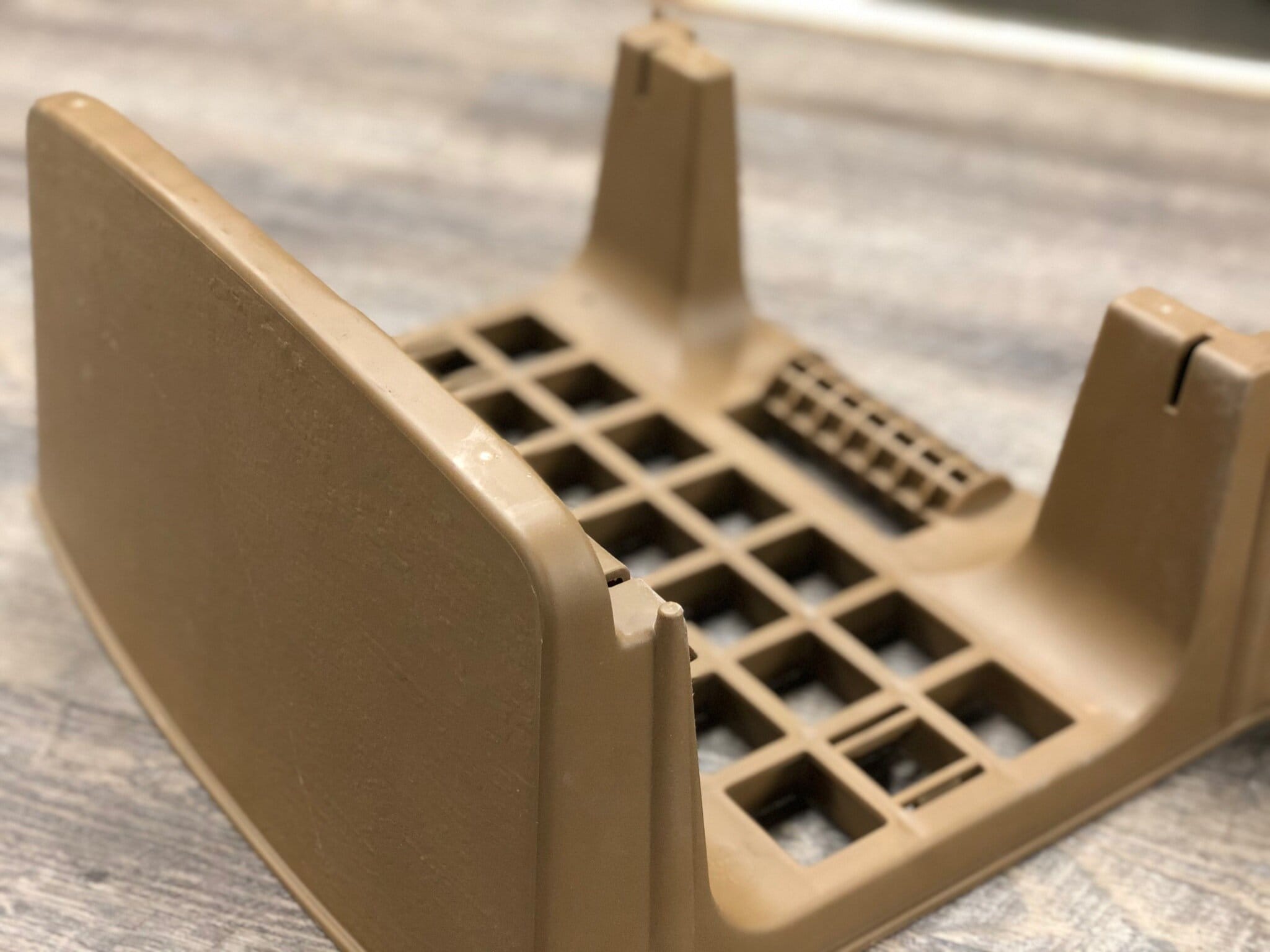
Get Started
- Dig the outline. Dig a trench along the outline of your wall. It should be roughly twice as wide as your building material. The depth should be half the height of your material plus 2″-4″ (for a base). Using our Varden Retaining Wall Blocks, the trench should be 8 to 10″ deep. Make sure the ground is level.
- Flatten the terrain. Use a hand tamper to flatten the terrain and make it compact.
Lay the Foundations
- Create the paver base. This base layer is necessary to help prevent soil erosion. Add 2″-4″ of paver base to the bottom of your trench. Be sure to evenly distribute it using a rake. Finally, tamp the base down to ensure an even surface.
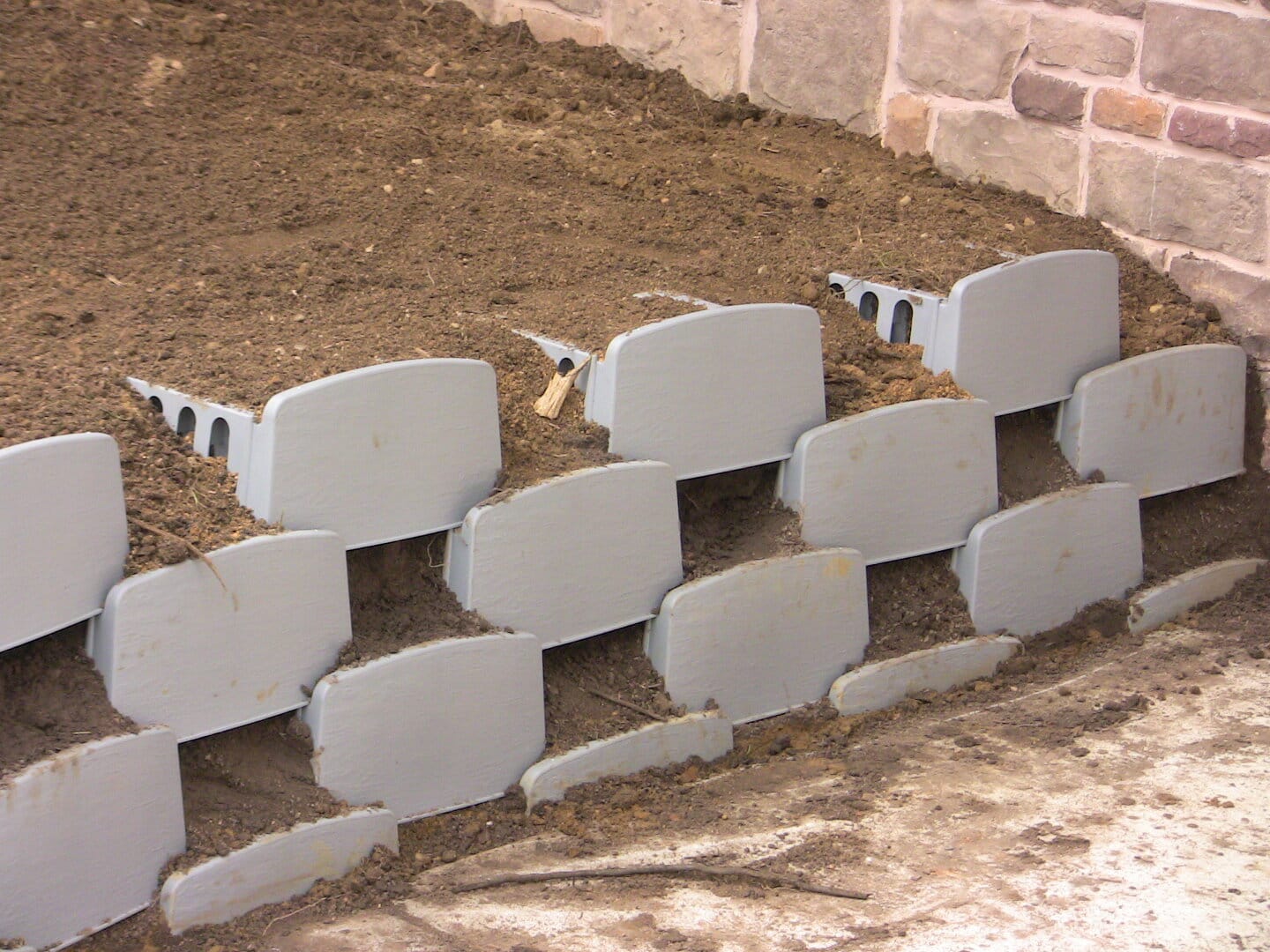
Build the First Row
- Prepare the stones for the first row. If you are using stone blocks with flanges for the first row, you will need to knock them off with a hammer and chisel. This way, the stones will sit level.
- Set the first stone. Set the first stone down at the end of the trench. Use a level to ensure that the block is completely flat.
- Continue laying stone. Lay the rest of the first row while ensuring that each stone is level with the first.
- Level. Is a stone too high? Pat it down with a rubber mallet. Is a stone too low? Add some extra paver base underneath it.
- Install an optional drainage pipe. It is easiest to install this pipe after
- Backfill. Add your drainage aggregate, like gravel or sand, to the area behind the wall. Do so in small portions, tamping as you go. Stop backfilling once the aggregate is a little below the wall’s height.
- Snap-in the side rails. Two side rails are included with each block and to use them, snap and secure them into receptors slots.
- Start the first row. Place each block 9 inches apart on the base rock or sand and make sure each is level.
- Stabilize. For extra stability, you have the option to keep each block in place with a wire sod staple.
- Add landscape fabric. Add filter cloth on the bottom of the inside of the block.
- Add growing media. Add your growing media or compost into the blocks’ troughs and the spaces between the blocks. After stepping to compact, it should go to the top of the side rails.
- Level the row. Ensure each block is completely filled and level.
- Backfill. Backfill and tamp down the area behind the blocks with drainage aggregate.
- Download. Our helpful install guide is the best way to be sure you get all the information.
Build the Rest of the Rows
- Prepare the stones for the next row. Remove any debris from the top of the first row to ensure that the second row will be level. Blocks should be staggered, so for each even-numbered row (such as row 2), you will need to cut a stone block in half.
- Start laying stone. Using the half block to start, begin laying the second row of stone atop the first. The row should end with the other half of the block you cut in the previous step.
- Repeat. For each successive layer, start by dusting off any potential debris. Then, lay your stone with any flanges flat against the previous row. Remember to have half-cut stones at the beginning and end of even-numbered rows.
- Secure your final rows. Use construction adhesive on the bottom of dry blocks. This step is crucial to keeping the entire wall secure.
- Fold the landscape fabric. Take the excess fabric and fold it over.
- Add soil and mulch.
- Start planting!
- Clear the previous row. Remove excess dirt and debris from the previous row to get a more level surface.
- Stagger. Stagger each new block evenly on top of the previous row. The top block should rest on inside rails on the bottom two blocks.
- Add backfill, compact, and remove debris.
- Repeat. Continue to lay each row, backfill it, compact the backfill, and wipe off excess debris. Continue until you reach the desired wall height. Note that walls over 3′ will require reinforcement straps.
- Begin planting! Start from the top row and work your way down.
Learn More
Learn more about installing our system — including adding reinforcement straps to walls over 3′ and creating curved walls — by referring to our Varden P100 installation guide.
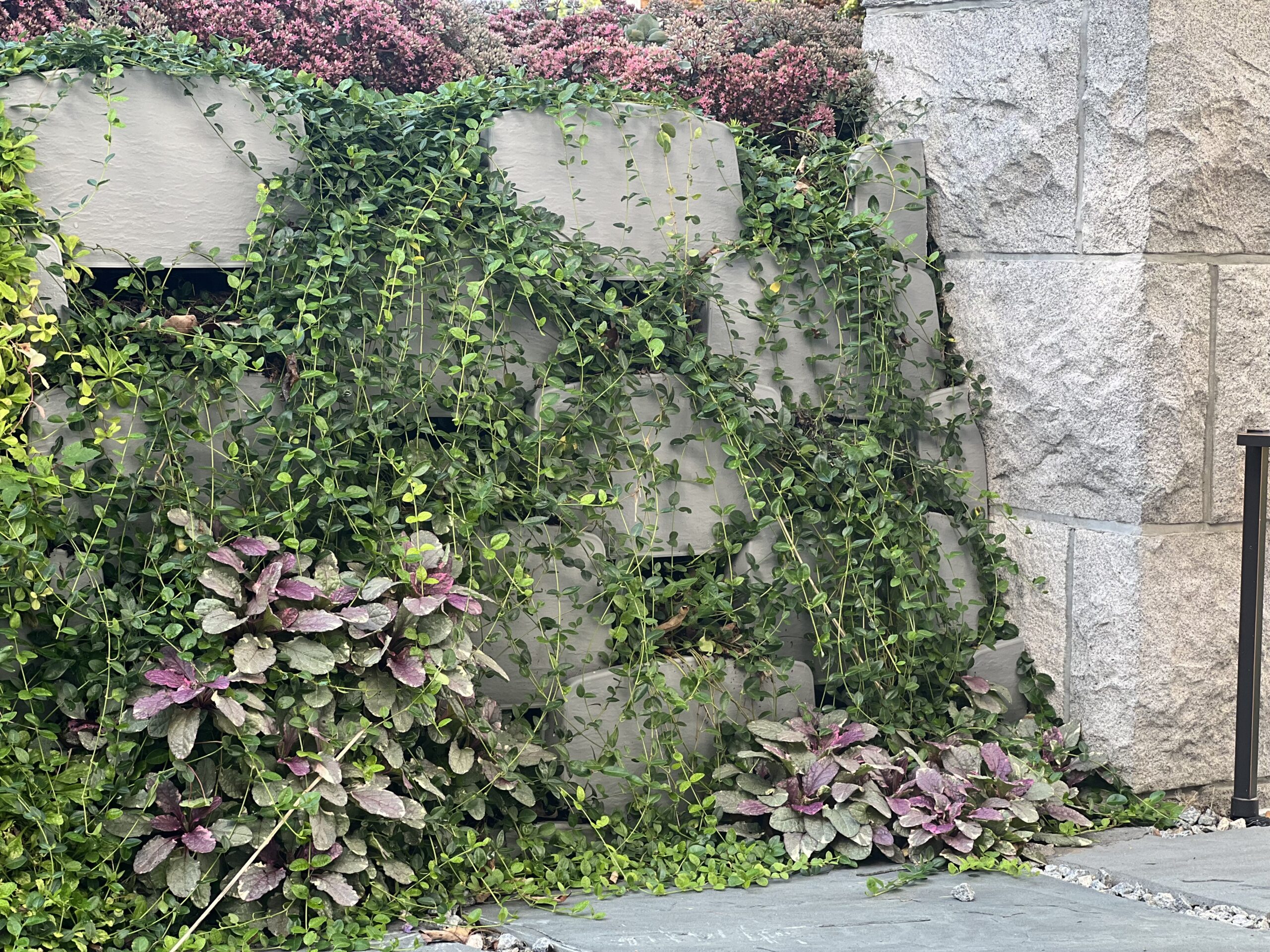
Specifications for Professionals
Want more information to best complete a client’s landscape design project? Check out the following downloads.

